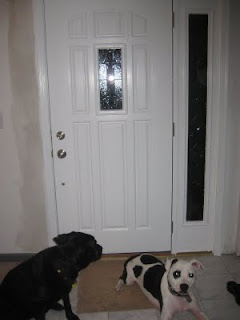There were two decks on the house: the main one off the kitchen, and a small one off the master bedroom. The small one was in really bad shape, so we demoed it a while ago (we plan to replace it eventually, but it's not high priority right now). The large one we're hoping to keep mostly as is -- the railings need a little repair, but otherwise it's in good shape.
Except for one thing. It is common to attach one side of a deck to the foundation, and have the other side rest on posts. But this deck is too high to attach to the foundation, so some previous owner decided to attach it to the
house, through the siding and everything.

That dark horizontal strip in the upper left is the bottom of the siding, which is about where the foundation ends. The bolt in the far upper-left is where the deck is attached.
This is bad. Besides not being as strong as it should be (wood!=concrete), the hole in the siding is causing a very small leak in the basement (and who knows what damage under that siding). So our solution is to put posts in along the house, and have the deck fully supported on the posts. So it will be up against the house (exactly as it is now), but not actually attached to the house. The procedure is basically to put in posts, attach the deck to the posts, and then detach the deck from the house (and then make whatever repairs are necessary to the house).
So I needed to dig some post holes. First thing we did was remove the decking closest to the house. Now, normally one would get a post hole digging machine (essentially a giant screw attached to a lawn mower motor), but we had to work between the joists, which are only 16" apart, and thus there was no space. So I had to do it by hand. We only needed 5 holes, 42" deep -- how bad can it be? Long story short, my hands are very sore. (Each hole took about 3 hours from start to finished post.)

See how much fun I'm having?

Here I am pouring a bucket of concrete into a hole I just dug. (Orsi helped with this part.) That's right, I'm digging holes, filling them back up, and then we'll cover it all so no one ever knows how hard I worked.

At least the dogs kept me company.
While we've got the decking off, we'll also replace the window and sliding door that are over the deck. We'll also have to get the new siding in before we can close things up (siding is the next major project).

































